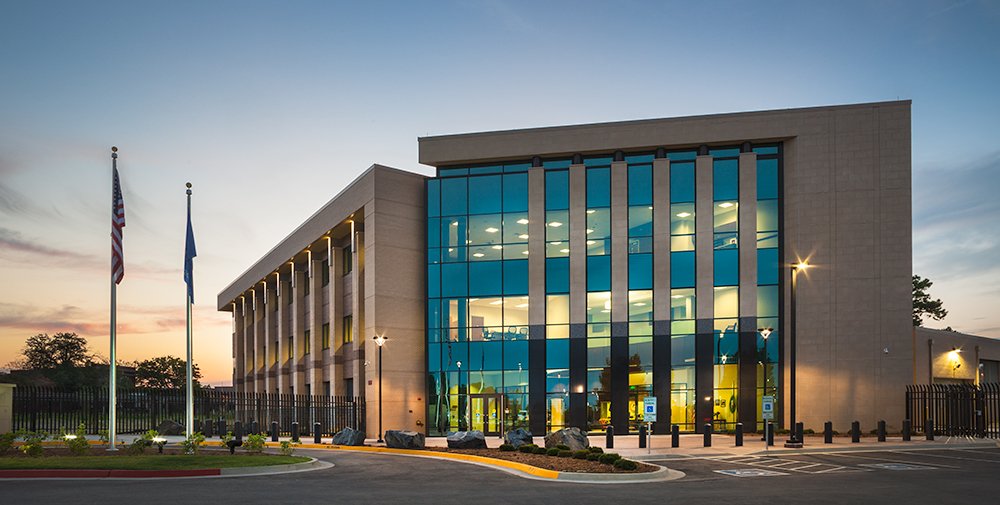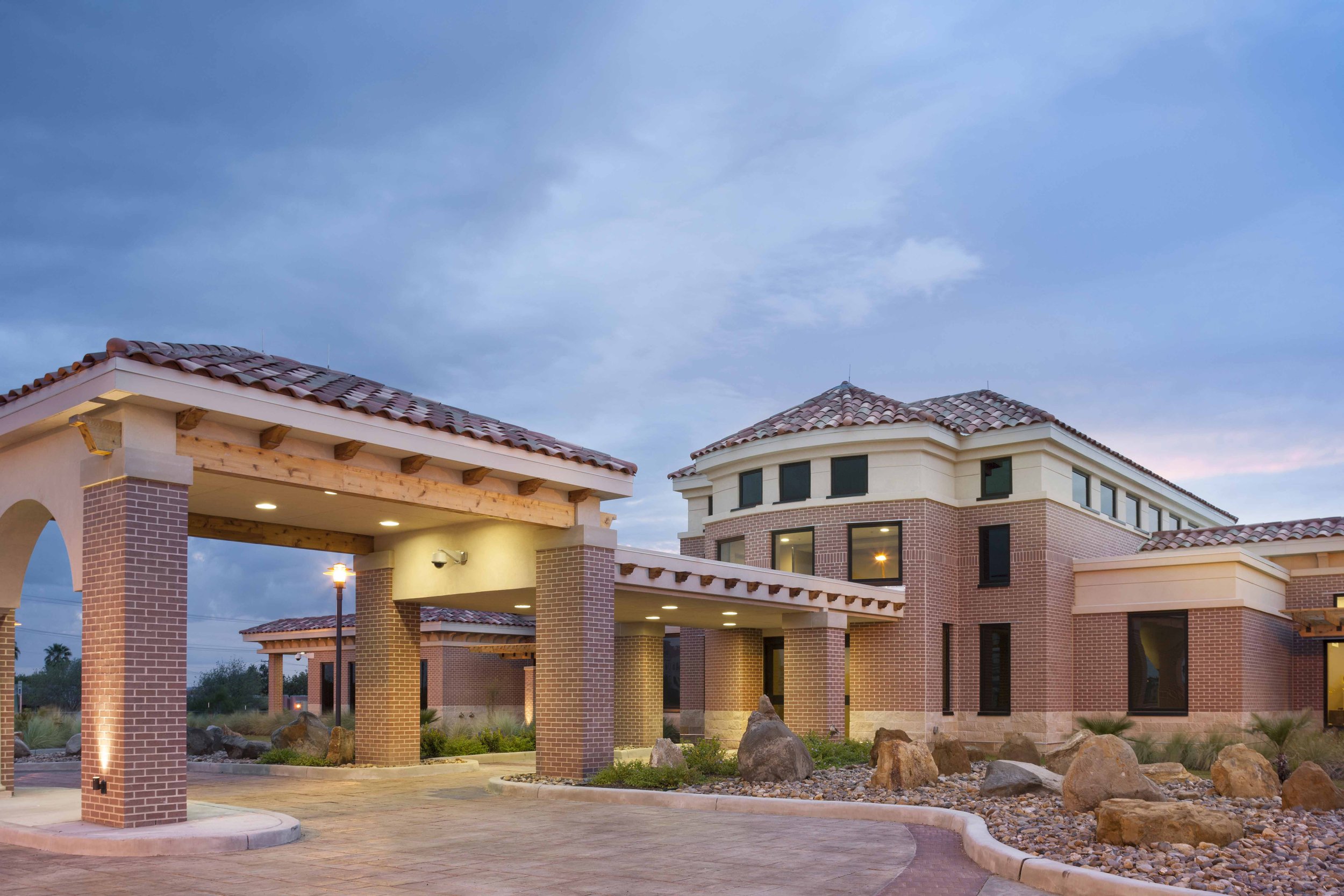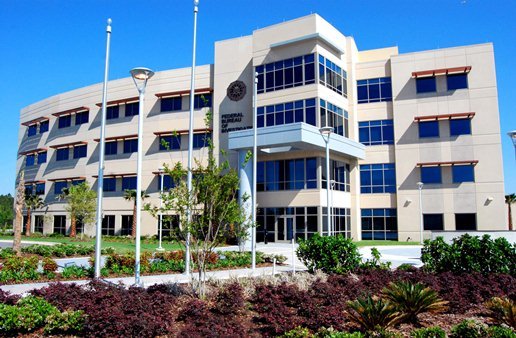Legacy Projects
USFP has a long history of successful government development projects, stretching back 30 years.
Department of Veterans Affairs Outpatient Clinic • San Jose, CA
In late 2015, US Federal Properties (USFP) was selected to develop a three-story Department of Veterans Affairs (VA) Outpatient Clinic in San Jose, Calif. The new 95,000 square-foot clinic replaces an existing single-story community-based clinic. The project broke ground in April 2016. Construction was complete and the clinic doors opened in early 2018.
-
The San Jose VA clinic was awarded to USFP based on quality, price and a clear understanding of the client’s needs. The San Jose clinic is USFP’s seventh VA development, bringing its five-year VA healthcare facility project experience to nearly 820,000 square feet.
Designed for LEED Silver Certification and to take advantage of a unique and inspiring site, the San Jose clinic’s exterior wood veneer composite panels and transparent glazing will be a reflection of the surrounding landscape offering views of Mount Hamilton and the Santa Cruz Mountains to the east and west.
Primary care, mental health, audiology, podiatry and optometry medical services will be delivered in an environment utilizing LEAN design and programming principles that create an open office and clinic space configuration. The goal is better communication among staff and patients in support of the Patient Aligned Care Team (PACT) initiative, a partnership between a patient and the healthcare team that ensures whole-person care.
In addition to USFP, the San Jose project team included Jacobsen Construction and Hoefer Wysocki Architecture.
Department of Veterans Affairs Outpatient Clinic • Grand Rapids, MI
In September 2014, US Federal Properties (USFP) completed a new Department of Veterans Affairs (VA) Outpatient Clinic in Wyoming (Grand Rapids), Mich. Located off Highway 6, in the growing southwest suburb of Grand Rapids, the 126,000 square-foot LEED Silver Certified building is a leading outpatient clinic in the region.
-
The project was awarded to USFP in May 2012 based upon quality, price and a clear understanding of the client’s needs. The facility was designed to provide a warm, de-institutionalized atmosphere that welcomes patients into an uplifting healing environment. The sustainably designed and energy-efficient building features drip irrigation, low-flow water fixtures, green power and the planting of native grasses and protective tree stands. By complementing an adjacent hospital, the clinic plays a significant role in a larger medical campus, thus increasing its impact and presence in the community.
Since the project’s completion, USFP has and will continue to provide property management, engineering and construction management services throughout the lease term.
Department of Justice Office • Muskogee, OK
In June 2010, the General Services Administration (GSA), on behalf of the United States Attorneys Office, issued a solicitation for offers on 32,552 square feet of office space in Muskogee, Okla. US Federal Properties (USFP) submitted its best and final offer in October 2010, and was awarded the project in May 2011. USFP was selected based upon quality, price and a clear understanding of the client’s needs.
-
Three blocks north of the U.S. Federal Courthouse, the new Department of Justice Office is near Muskogee’s central business district and adjacent to the city’s major retail centers.
Design was implemented to provide a quality working environment for users while incorporating the ecological diversity of Oklahoma and its rich Indian Tribe history. The building’s exterior columns are reminiscent of those at the entry of the Federal Courthouse and reinforce the federal character of the facility while remaining current.
The project was completed in July 2013, with the facility being fully operational shortly thereafter. It serves as home to the U.S. Attorneys Office for the Eastern District of Oklahoma and meets LEED Silver Certification, having been developed with sustainable design and energy efficiency features for water, electricity, indoor air and materials, recycling and storm water quantity/quality.
Department of Veterans Affairs Outpatient Clinic • Colorado Springs, CO
In June 2011, the Department of Veterans Affairs (VA) issued a solicitation for offers on 96,000 square feet of medical office space in Colorado Springs, Colo. US Federal Properties (USFP) submitted its best and final offer and was awarded the project in May 2012.
-
Colorado Springs is home to several important military installations, including the United States Air Force Academy, the North American Aerospace Defense Command (NORAD), Fort Carlson, as well as Peterson and Schriever Air Force Bases, making the addition of a VA Clinic an important asset to the community. On the outskirts of the city, the clinic was built on a centrally located site that is easily accessible from any of the nearby military establishments.
The clinic’s orientation optimizes beautiful views of the Colorado Springs foothills. Its location in the foreground of nearby Pikes Peak and Garden of the Gods adds to the warm and welcoming appeal. The result is a quality healing environment that incorporates relaxation nd nature. While the exterior design is embedded in the context and natural environment of Colorado, the interior waiting area — a ski lodge-inspired, three-story atrium with a stone fireplace — is intimate and comfortable for patients and guests.
Completed in fall 2014, the clinic is one of the top outpatient veterans care facilities in the region. Designed to achieve LEED Silver Certification, low-flow water fixtures, reduced interior light density and planting of native grasses and protective tree stands are a few features contributing to the building’s energy grade.
For this project, USFP and its partners received the 2014 Excellence in Design Award and an Honor Award from the Design-Build Institute of America’s Mid-America Region (DBIA-MAR).
Department of Veterans Affairs Outpatient Clinic • Jacksonville, FL
The Outpatient Clinic in Jacksonville, Fla., was one of the first projects to be developed through the Department of Veterans Affairs’ (VA) new initiative to replace outdated facilities with modern, state-of-the-art clinics that provide veterans with access to the best medical treatment possible. The VA selected US Federal Properties (USFP) to develop the two-story, 135,000 square-foot clinic that provides ambulatory care, mental health services, cardiology, radiology, dental and other specialty services to area veterans.
-
USFP broke ground on the clinic in February 2011 and the LEED Silver Certified building was complete in October 2012. It was built with affordable, professional and permanent materials that give the clinic an architectural character that represents the state-of-the-art care provided in the facility.
The clinic was designed to create a warm, non-institutional healing environment that balances the technological features that support effective delivery of modern, patient-centric healthcare. The design provides a comfortable and healing environment. To achieve a first-class facility inside and out, USFP paid close attention to detail and quality.
Department of Veterans Affairs Health Care Clinic • Montgomery, AL
Awarded through a competitive bid process in March 2013, US Federal Properties (USFP) provided development services for the 153,000 square-foot, two-story, LEED Silver Certified Department of Veterans Affairs (VA) Health Care Center in Montgomery, Ala. Located at the northeast corner of Chantilly Parkway and Ryan Road, the clinic offers quality medical care to veterans throughout the region. Since its completion in July 2015, USFP has been providing the clinic with property management services.
-
Nestled in the surrounding natural landscape and designed to create a relaxing, healing environment for veterans and their families, the building features a curved entrance, expansive glass walls, scenic lobby views and patios that integrate seamlessly with the natural site features. All waiting areas and most work spaces have access to natural light and views of the panoramic setting, which help minimize the use of artificial lighting and energy resources.
Inspired by the vision of creating a park-like setting, the exterior design and finishes reinforce the notion of a spa-like, healing environment. The use of sun shades, translucent panels, skylights and materials that possess an organic ambience such as stone and energy-efficient glass are wrapped in warm metal-clad colors. Compatible with its natural backdrop and the beauty and healing properties of nature, the Montgomery Health Care Center is an inspiring and dynamic place of quality care, healing and positive restoration for our nation’s veterans.
Department of Veterans Affairs Outpatient Clinic • Laredo, TX
In September 2011, US Federal Properties (USFP) was selected to develop a 22,350 square-foot state-of-the-art Outpatient Clinic for the Department of Veterans Affairs (VA) in Laredo, Texas.
-
The site selected for the clinic, which incorporates a warm and inviting appeal, is central to the University of Texas Health Science Center’s regional master plan. USFP designed the facility to support a healing environment in which to deliver modern healthcare, but also to blend with and enhance the appearance of the entire medical campus.
The project was completed in August 2013, with the facility being completely operational and providing services to patients shortly thereafter. The Laredo VA Clinic meets LEED Silver Certification criteria, having been developed with sustainable design and energy efficiency features for water, electricity, indoor air and materials, recycling and storm water quantity/quality.
Department of Veterans Affairs Health Care Center • Tallahassee, FL
In March 2013, US Federal Properties (USFP) was selected to provide development services for one of the largest developer-led Veterans Affairs (VA) projects in the country — the 195,000 square-foot Department of Veterans Affairs Health Care Center in Tallahassee, Fla. Completed in October 2016, the clinic provides outpatient surgery, dental, optical, primary care, imaging and mental health services.
-
The distinctive design presents a compositional balance of variety, interest and detail not normally seen in medical buildings of this size. The use of historic architectural treatments and proportions, along with glass patterning, vertical roof lines and soft coloring, result in a warm, non-institutional healing environment. The quality and ambiance of the clinic support improved patient care, staff retention and morale, while balancing technological features necessary to deliver 21st century healthcare.
A three-story atrium flooded with natural light and a spacious promenade with a series of concierge-style desks and comfortable, informally grouped seating welcome patients and guests. Forested areas surrounding the site are focal points that have been incorporated throughout the facility. Designed to meet LEED Silver Certification standards, the sustainable features and energy efficiencies of the clinic meet the demands for a high-occupancy building well into the future.
USFP is also providing property management services for the clinic.
United States District Courthouse • Great Falls, MT
The architectural language of the U.S. District Court’s Missouri River Federal Courthouse in Great Falls, Mont., is formal and firmly grounded in historical precedence. The building materials and elements are compatible with both the style of today and the enduring context of historic design principles.
-
US Federal Properties (USFP)’s courthouse design and approach creates an environment that is truly open and inviting to the public, while remaining secure for the building’s users. The entry to the 60,000 square-foot courthouse was placed in such a way to be integrated with both access points to the site.
This project included an exciting, yet challenging, task to monitor the building’s size, while keeping all the magnificent architectural features and efficient layouts inside.
USFP is committed to providing quality buildings to the General Services Administration (GSA) because we have the uncompromising belief that GSA deserves the best for its tenants.
The courthouse groundbreaking occurred in August 2007, and construction was complete in June 2009. USFP continues to provide day-to-day property management.
Department of Homeland Security (DHS) Immigration and Customs Enforcement • Salt Lake City, UT
The General Services Administration (GSA) selected US Federal Properties (USFP) to develop one of the first co-location projects for the Department of Homeland Security (DHS) and the Department of Justice.
-
Program requirements included office space for DHS’s Immigration and Customs Enforcement (ICE) including Office of the Principal Legal Advisor (OPLA), Enforcement and Removal Operations (ERO) and Homeland Security Investigations (HIS). Located in Salt Lake City, the 71,000+ square-foot building also includes office space and courtrooms for the Department of Justice’s Executive Office for Immigration Review (EOIR).
Two parking garages and a detention area were other components of the project. To meet LEED Gold guidelines, USFP implemented numerous sustainable strategies to converse energy, minimize water usage and maintain a healthy work environment.
USFP completed this project in September 2011.
Federal Bureau of Investigation (FBI) • Jacksonville, FL
The Federal Bureau of Investigation (FBI) partnered with US Federal Properties (USFP) to develop a four-story, three-building office complex with a detached parking structure that houses the FBI field office in Jacksonville, Fla.
-
With a leasable office area of approximately 130,000 square feet, the complex also has an attached one-story annex building that has been designed to facilitate a three-story addition with minimal disruption to the occupants of the original phase.
The facility’s interior design is structured around layers of security and a procession of accessibility separating public and secure destinations within the building.
The project was completed in February 2009.











